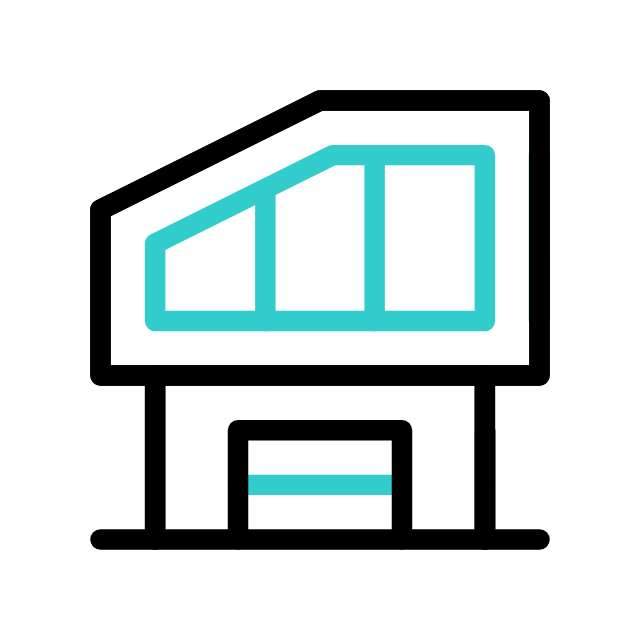
Prime location with
seamless access
Located on the Mumbai-Nashik National Highway, the park offers direct access to key markets, ports, and industrial hubs. With 3.8 million sq. ft. developed and 2.8 million sq. ft. in progress, it features Grade A, built-to-suit warehouses backed by future-ready infrastructure.

Ample parking and
smooth internal roads
Spacious parking for large fleets and wide, well-planned internal roads ensure easy movement of trucks and trailers, reducing congestion and speeding up turnaround times.

Durable construction with
high-quality finishes
Built with premium materials and advanced engineering, the warehouses support heavy loads and feature finishes that enhance durability and aesthetics.

Energy-efficient and
sustainable design
Energy-saving solutions lower electricity costs, while rainwater harvesting, green buffers, and waste management minimize environmental impact.

Robust infrastructure and
modern utilities
The park offers reliable, high-capacity electrical systems and modern HVAC for comfortable, year-round operations.

24/7 advanced security
Round-the-clock surveillance, controlled access, and trained security staff always protect your assets and people.

Value-added amenities and cost-effective labour
Driver lounges, staff rest areas, and dedicated utilities make daily operations smooth. Plus, access to affordable local labour boosts efficiency and cuts costs.